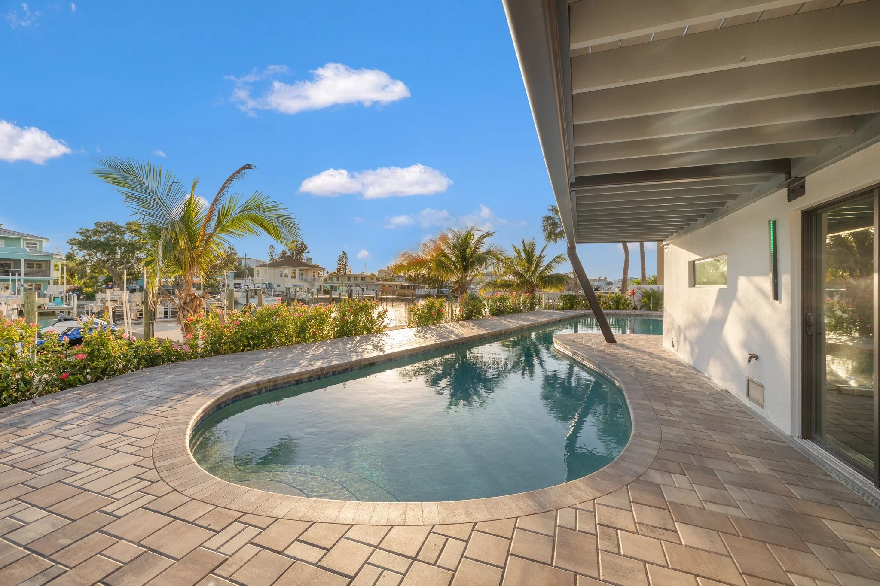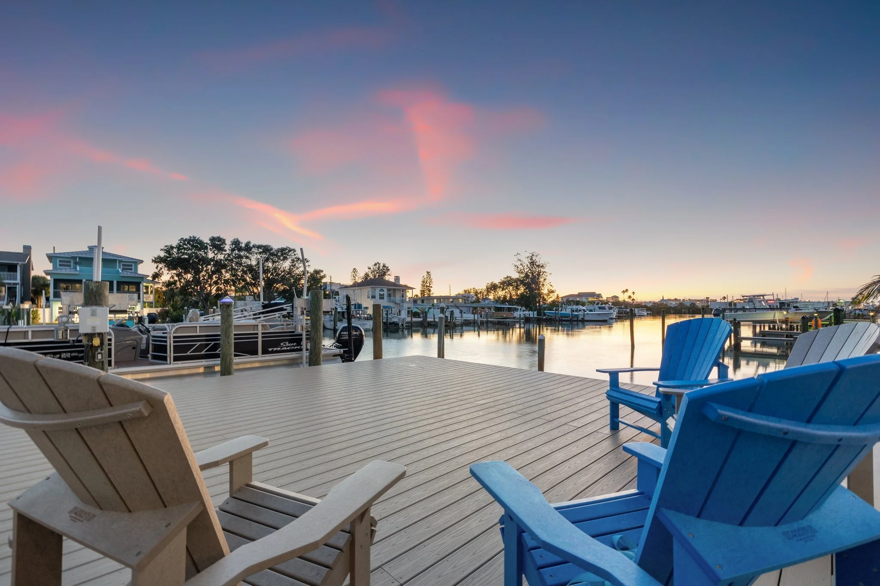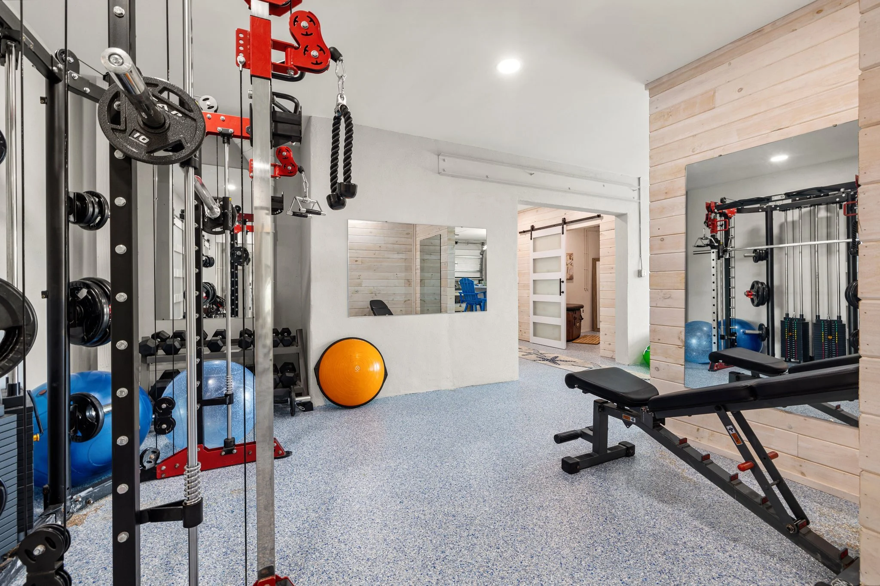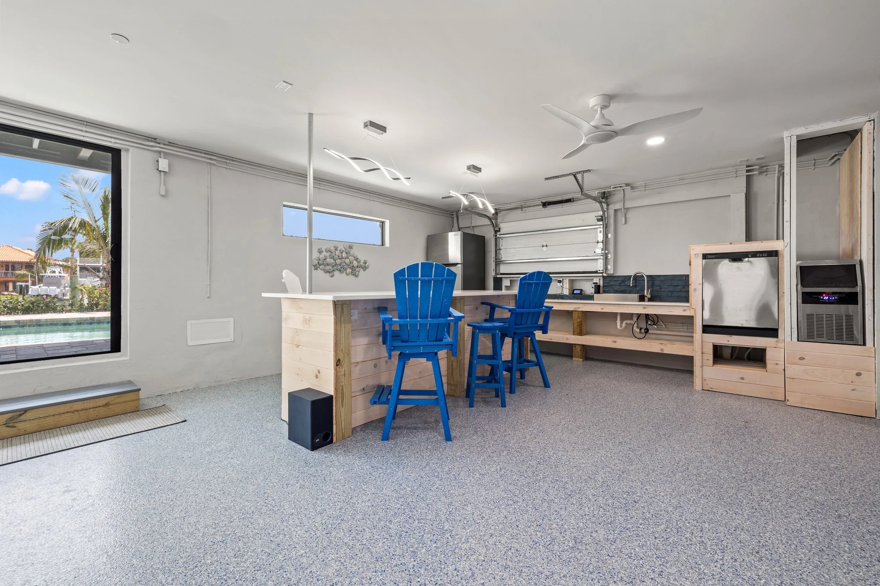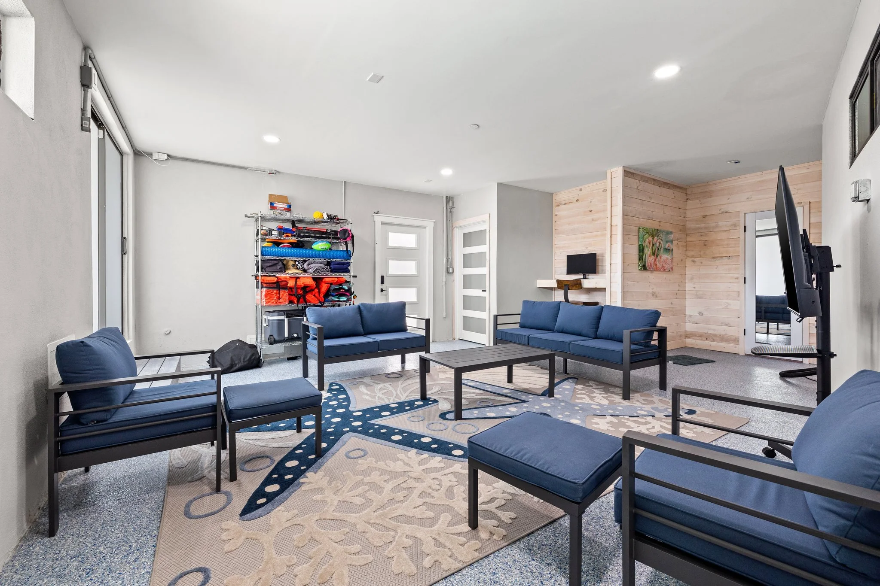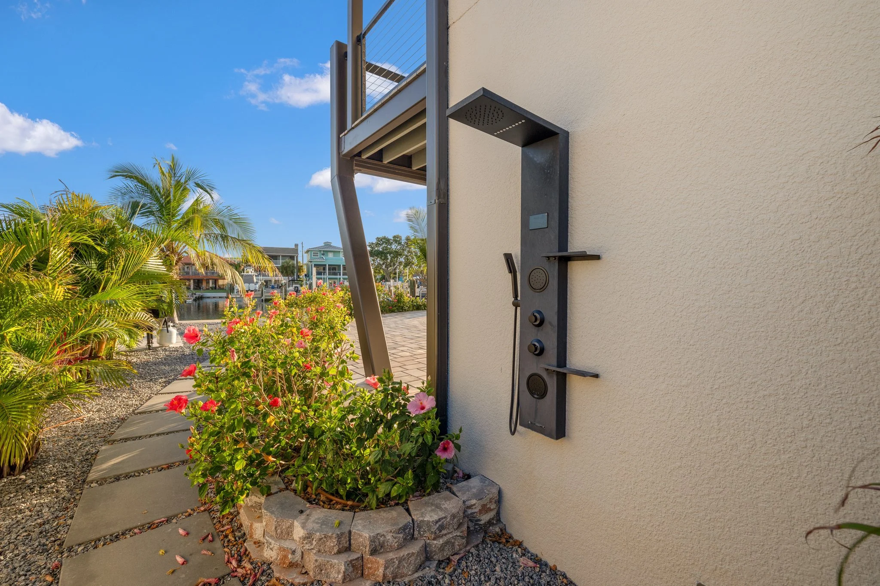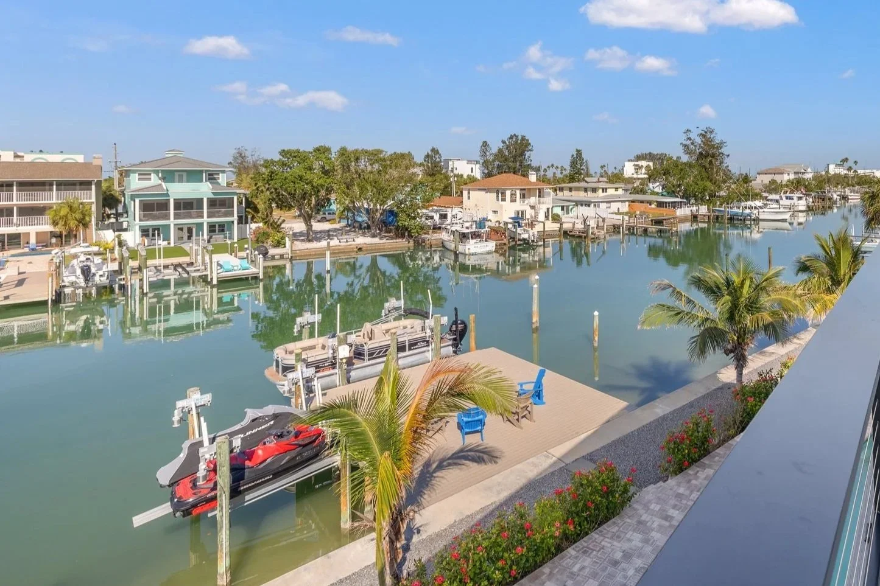Heated Saltwater Pool
The newly surfaced, heated 70-foot saltwater pool offers a resort-style experience for all ages, featuring a sun-shelf lounge deck and elevated Jacuzzi/spa with panoramic views of the Intracoastal Waterway. Surrounded by lush, manicured landscaping, elegant exterior lighting, and a multi-tiered design, the outdoor oasis is thoughtfully crafted to provide serene escapes and sophisticated gathering spaces.
Waterfront Dock
Anchored by 109 feet of brand-new seawall, Osprey Oasis offers three individually deeded boat slips—ideal for discerning boat owners and Freedom Boat Club members alike. The grandfathered-in dock, the largest on the canal, provides rare waterfront flexibility and can be customized into three separate docks to suit the owner's preferences.
Fitness Center
The state-of-the-art fitness center, located on the ground level and accessible to all three residences, features high-end equipment curated for a premium wellness experience. Whether hosting guests or enjoying a coastal retreat, residents can maintain their fitness routines in a private, air-conditioned, resort-caliber setting.
Nordic Spa
The Nordic spa, nestled in its own private suite on the ground level, offers an exclusive wellness retreat accessible to all residents. Perfectly positioned for post-workout recovery or relaxation after a swim, it adds a refined and indulgent touch to the estate’s elevated amenities.
Bar & Kitchen
The ground level features a fully appointed kitchen and bar, complete with a pass-through window to the pool for effortless outdoor entertaining. Thoughtfully designed, the bar includes a sink, refrigerator, ice maker, flat-screen TV, and a stylish dining area with bar-height seating—perfect for relaxed luxury and poolside gatherings.
Private Entertaining Space
The ground floor presents an air-conditioned entertaining suite featuring a kitchen, full bathroom, and a private bedroom with a king-sized bed, and a stylish bunkbed with a queen bed below and a twin bed above. Designed for versatility, this exquisite space can be shared among all residences or seamlessly reserved exclusively for The Jewel by closing select doors, ensuring privacy without compromising sophistication.
Outdoor Shower
An elegant outdoor shower adjacent to the pool offers a refreshing way to rinse off before retreating indoors. Surrounding the estate, lush, meticulously landscaped vegetation ensures complete privacy and enhances the serene ambiance.
22ft Pontoon Boat, Jetski, & Paddleboards
Enjoy direct Gulf access with the inclusion of a 22-foot pontoon boat, jet ski, and paddle boards—perfect for effortless coastal adventures. The nearby drawbridge on Gulf Boulevard over John’s Pass offers a vertical clearance of 27 feet when closed and a generous 100-foot horizontal clearance in the center span when opened, which operates promptly on signal for seamless passage.

